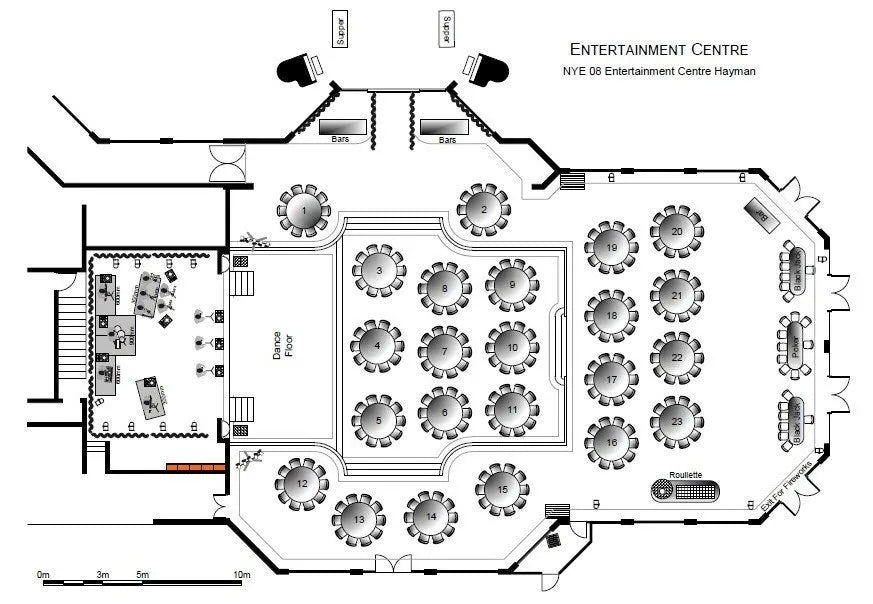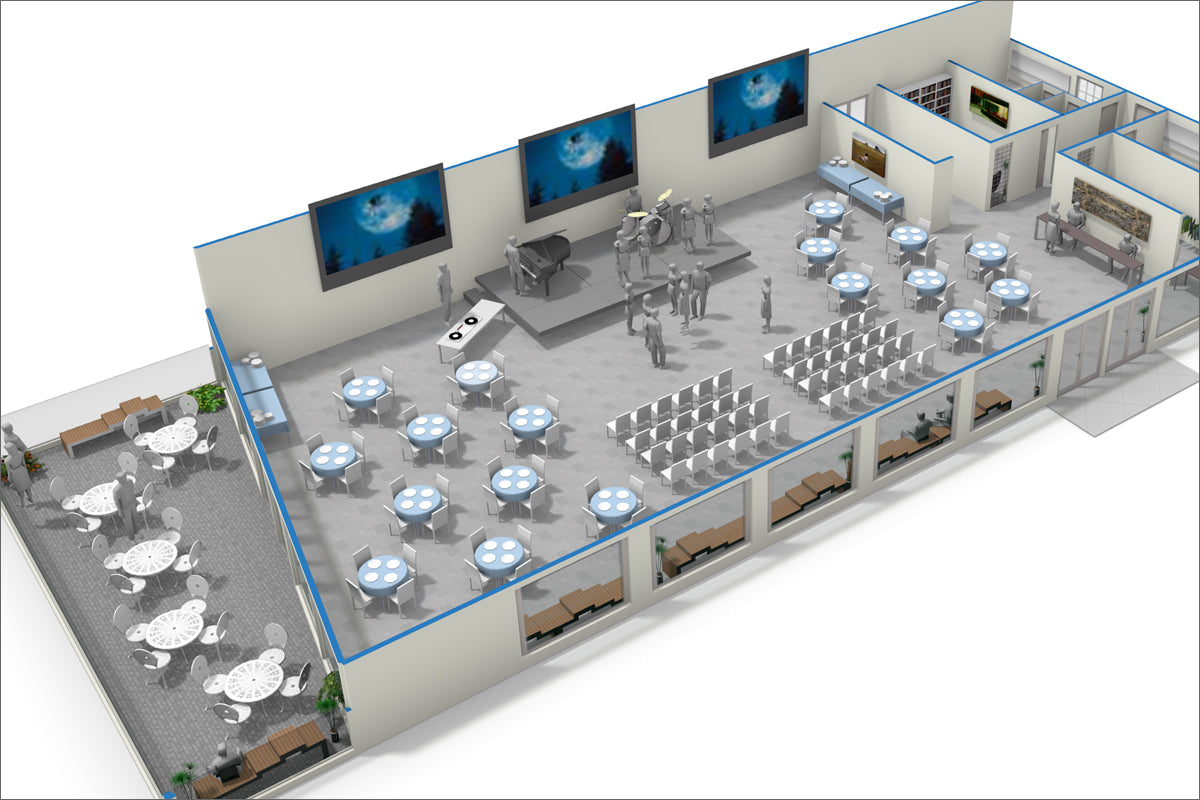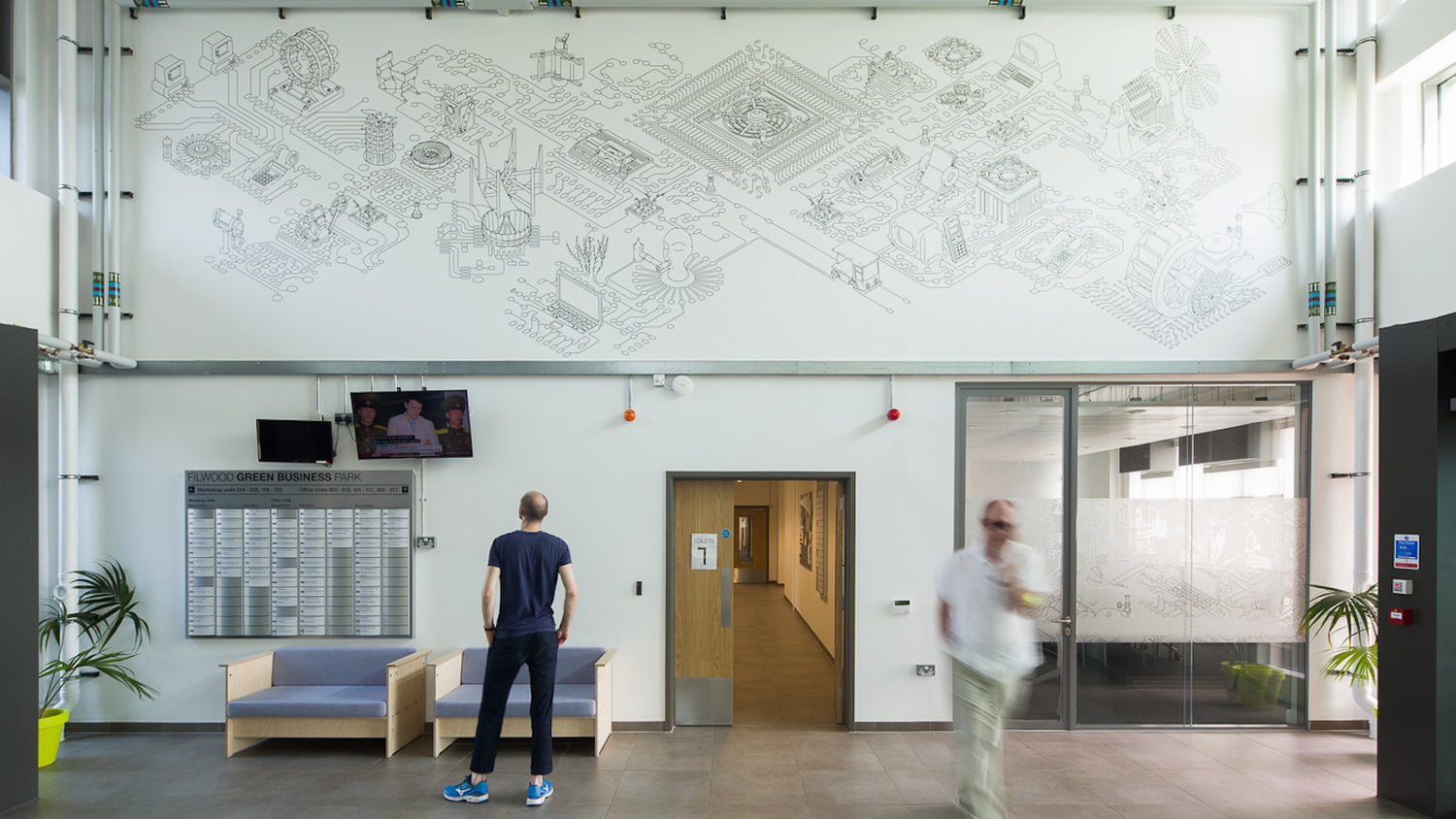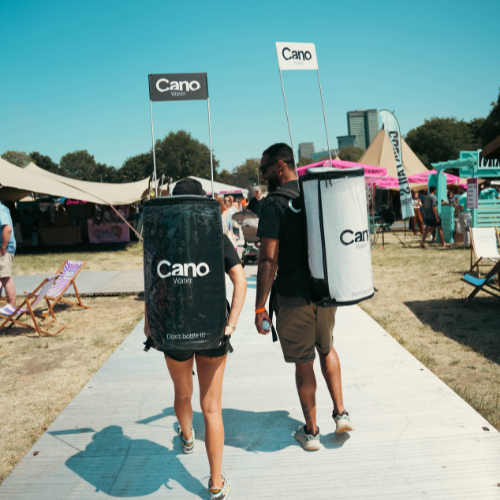Venue space design
We take mobile vending a step further.
If you have an unloved or underused space at your venue, we can turn it into a revenue generating area that provides incredible customer experiences.
Single units are fantastic. Supercharge the performance and experience by placing them within an experience that wow's your patrons.
We consider all factors when it comes to creating the ideal space, such as; crowd flow, budget, pinch points, visual impact, keg logistics, replenishing, power points, access, etc.

Step 1
2D plan
We start the space design process with a floor plan. This allows us to iteate at speed with you, and get the fundamentals correct. Such as; crowd flow, accessibility, visibility of key elements and more.

Step 2
3D modelling
A 3D model brings your space to life quickly and for a low cost.
It allows you to 'walk the space' and get a feeling for any pinch points or problem areas.
We optimise visual assets and finer points of the experience at this stage.

Step 3
Manufacturing
Following sign-off we move into the manufacturing process.
Everything is made in full or part in our UK or partner based facilities.
You can read more on our manufacturing page.

Step 4
Activation
This critical stage is where we're on site installing the products in your venue.
We then provide full training with the operating team.
We work with your stakeholders to ensure a smooth install and activation.
Transform your unloved space
Get in touch with us to see how we can remodel your under-utilised space and turn it into a revenue generating area that cuts queue times throughout your venue and provides an awesome experience for your patrons.